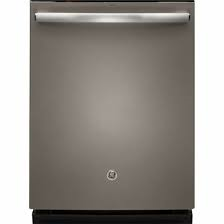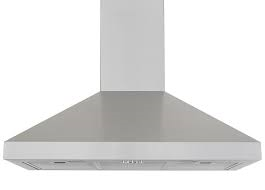Renovation Rewind: Kitchen Renovation Property 2: Start Date: April 2016
What Did We Do:
Planned and designed the kitchen using the Ikea Kitchen Planner // Demoed soffit // Deconstructed kitchen cabinets // Removed the kitchen peninsula // Removed wallpaper and old curtains // Removed the wall between the kitchen and the den // Widened and increased the height of the door frames leading to the upstairs rec room and the formal dining room // Added a long butcher-block island // New countertops // New appliances // Installed Backsplash // Installed Ikea Cabinets // Installed floating shelving // Opened up the old pantry // Created new pantry space from the half bath // Added a barn door to the pantry to conserve walking space // Replaced 12x 12 ceramic tile with 3 inch sand a finish white oak // Updated Lighting- canned lights and pendant lighting above island
Products Used:
Ikea Grimslov Cabinets // 48 inch Kitchenaid Pro-style double-oven and cooktop // 48 inch Windster recirculating hood // GE slate dishwasher // GE counter depth side-by-side fridge in slate // butcher block island countertop // Quartzite for perimeter counter // Ikea Domsjo Apron sink // Ikea Elverdam kitchen faucet
Where Did We Shop:
Ikea // Southeastern Salvage // Home Depot // Lowes // Best Buy // Sherwin Williams // The Granite Shop- Franklin, TN
Colors:
Wall color is Sherwin Williams Dorian Gray, Flat Finish // Butcher block island stain (and floating shelving): 1/2 Minwax Jacobean 1/2 Minwax red oak mix// Floors: White Oak sand and finish without any stain- only a satin poly // Ceiling Paint Benjamin Moore Décor White, Color Matched Sherwin Williams, Flat Finish// Perimeter Countertops: Quartzite Mont Blanc

Snags:
During Kitchen/Den wall demo we found plumbing! $$$$
48inch recirculating hood order and install with Best Buy was a nightmare
We Completed The Following Ourselves:
Designed the Kitchen using the Ikea Kitchen Planner // Built and installed cabinets // Designed and Installed Backsplash // Stained and Installed Floating Shelving // Built and Hung Barn Door // Designed and Installed shelving for Kitchen Pantry // Removed Kitchen Wall Paper // Painted Walls and Ceiling
We Called in The Professionals For The Following:
Removing the wall between the kitchen and den // Opening door frames // Completing plumbing work // Installing appliances, electrical and lighting // Completing sheetrock work // Removing ceramic tile // Installing hardwood flooring // Repositioning 2 HVAC air vents

Opening the Walkway and Gaining cabinet space to the right of the fridge/ Loosing Half Bath Space For New Pantry
Opening the Wall Between The Kitchen and Den
Creating the Tile Wall and Floating Shelving
We loved:
The openness we gained without the wall between the kitchen and the den
The new continuous hardwoods from the kitchen to the den
The Ikea sink: Loved it cosmetically and found it to be the perfect size to fill-up with dishes and pans when needed
Our Space Saving Barn Door
Our Ikea Cabinets: The soft close drawers and doors are a favorite feature along with numerous storage solutions
GE Counter depth fridge: Loved the space it saved and the slate finish that was smudge resistant
GE slate finish dishwasher: Smudge resistant
The room around the stove: We created enough space this time (compared to kitchen renovation #1) between the stove and island
The Things We Would Reconsider:
KitchenAid Double Oven: Loved everything about it, but felt it was definitely a splurge!
Butcher Block Island Top: Too much upkeep with the kids; I was always worried about someone leaving a wet ring from a drinking glass or someone scratching the top (I love the price though)
We needed more space between refrigerator and island and between the dishwasher and island- it was too crowded around these spaces
Never order a specialty kitchen appliance from a Big Box that doesn't specialize in kitchens (ex: Best Buy). I Ordered the 48 recirculating kitchen hood from Best Buy and it was a nightmare due to a) not telling me in the store that I needed to order a separate fan piece/motor for the hood, so the hood was delivered but not able to be installed b) delayed shipping on the order for the fan part , c) the store initially sent out an a one man install guy (I was later told that the 48 inch range was definitely a 2 or 3 man job) who didn't have a diamond drill bit to hang hood into the tile wall d) they couldn't find my small fan /motor (a little bigger than a shoebox) after it was delivered to the store. Basically, you name it and it probably happened. My initial hood order was in October, but I didn't have a working hood fan until the first week of January.











































